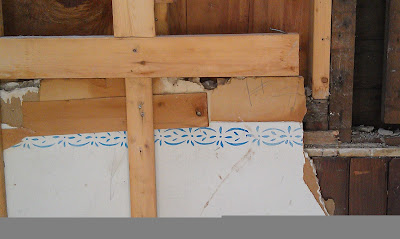It may be quiet on the blog, but we've been talking plenty about house projects. Specifically, a new master bathroom.
The current layout is cramped, as seen here:
The big room to the right is the master bedroom. We're concerned about the room on the left, the closet and bathroom area. The top of that hall, leads toward the Beechnuts rooms.
The master bathroom has a single sink and a dark gray fiberglass shower. Its complete with crumbling linoleum flooring.
We both have closets, which look large from this angle. But when you look at it from the side:
The door in the middle (above) is the door to the bathroom. From this angle, you can see the low ceilings that are making the space feel cramped.
Here's the first layout we like for the bathroom:
We'd remove the closet to the left, which currently houses my shoes, and add a double vanity. Then we'd add some drawers and hanging space in the closet areas, while widening the closet hall.
Here's a different layout, which shifts the whole bathroom around:
This layout makes the toilet more private and we still have a double-vanity. I know anytime you move the plumbing, its more expensive, but we're keeping an open mind just to explore all the options.
What do you think?





































