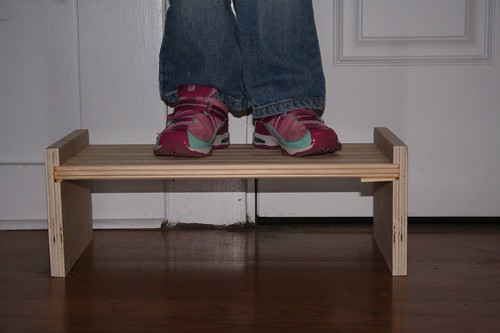I have alluded a little to the kitchen renovation/gut-remodel we are planning, and thought I'd shed a little more light on it. I plan to post frequently about the progress we're making as the project gets underway.
Our kitchen needs a full gut. Its a working kitchen right now, but is very out of date. One or more of the previous owners maintained the kitchen, but we suspect they took the cheapest possible route to keeping it working.
Here are my list of gripes about the kitchen, in order of greatest annoyance. (If you click into the picture, you can see my notes about the problem areas)
1. Its seems to be lacking any type of insulation. This room is the coldest room in the house. Every morning, the kitchen is consistently 6-8 degrees colder than the rest of our house. Since Jeff insists on the "just wear a hat and sweater" philosophy of keeping warm, the kitchen can often be 58 degrees in the morning after a cold winter's night. The plus side: no need to clutter up the freezer with frosty mugs, we keep beer mugs cold right in the cabinets.
2. Old cabinets. These cabinets were built into the kitchen directly and have no backs. Along the line, someone retrofitted them with European-style hinges and now they open in a crooked manner with some shoving to get them to close again.
 Lower Cabinets
Lower Cabinets3. Countertops. These countertops are a green laminate that matched the paint on the walls when we bought the house. The laminate isn't the problem so much as the fact that the countertops are about 1.5 inches higher than normal. I suspect a previous owner just glued the laminate on top of the old countertop for an updated look. Perhaps I am just disgruntled that I am short, but I really resent the added 1.5 inches of height in the countertops. I'm not sure there is a bright side to the countertops.
 Countertops
Countertops4. Wood paneling. One would imagine that any wood trim in the house would be vintage beadboard. Thankfully we will not have to salvage any beadboard because the faux wainscotting in this house is the cheesy wood-paneling from the 70s that has been painted white. My apartment in college had this type of paneling, but at least it was exposed in all its faux-bois glory. Our paneling has been painted so many times I'm not sure it could look worse.
5. Lighting. Our kitchen has the worst lighting in the world. Flourescent tube lighting. Hideous lighting that makes the kitchen feel as if you are in poor-office-lighting-hell. We even sprung for the daylight bulbs, but it hasn't helped. I think if I was forced to change only 1 thing in the kitchen, I would say the hell with insulation or new cabinets, just give me flattering lighting!
So, with these issues bothering us for the 3+ years we've lived here, its finally time to redo the kitchen. We have been planning for about 4 months now, and have had the help and guidance of a
Renovation Consultant who lives next door, lucky for us. The demo starts in 3 weeks, and we are optimistic that the project will be finished in 10 weeks after that. We'll see how it goes.


















